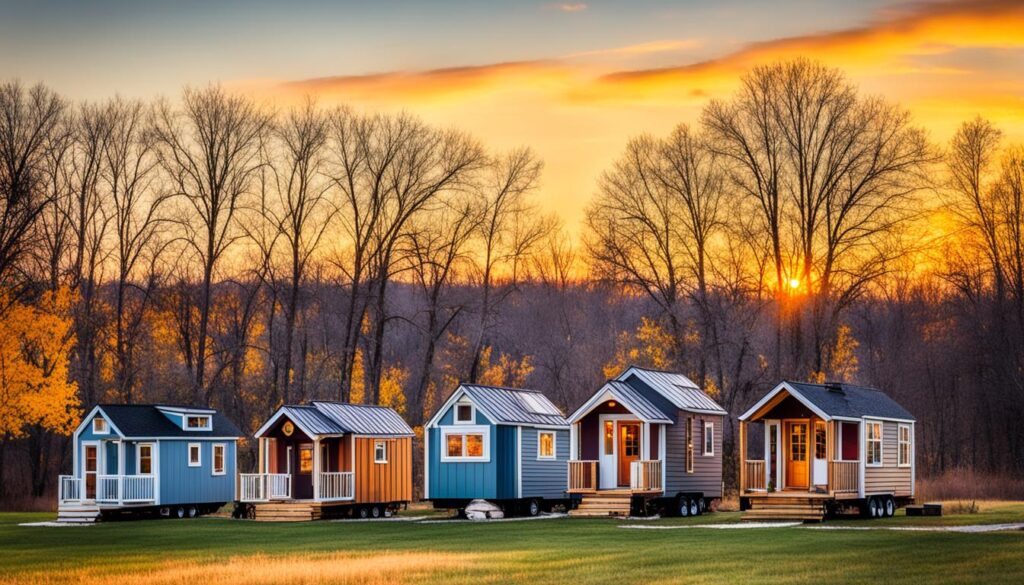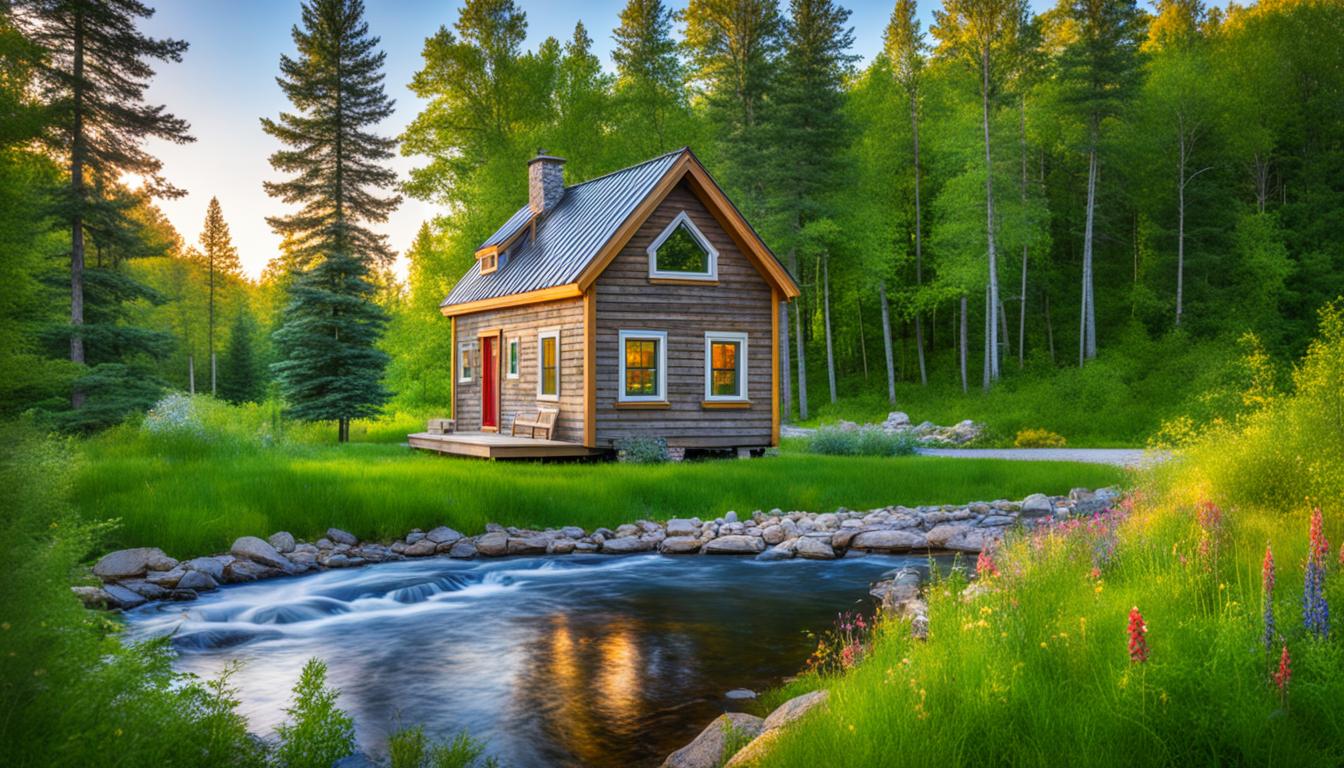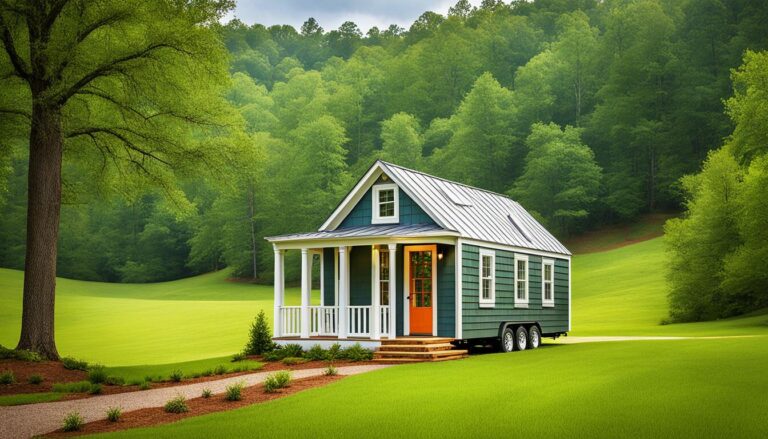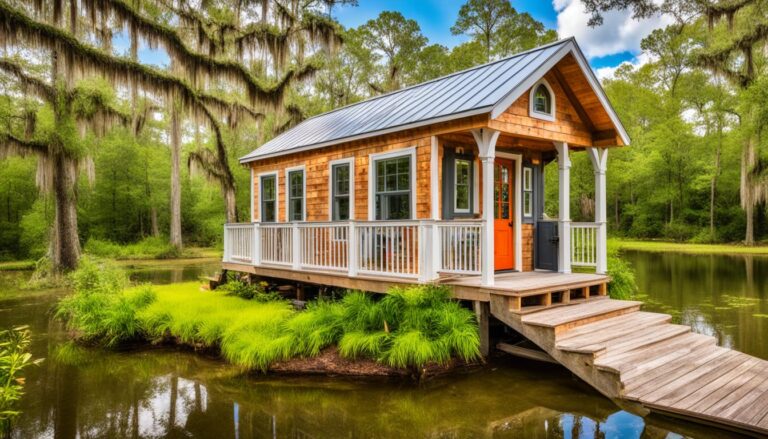Tiny House Placements in Minnesota: Learn How
Have you ever wondered where you can put a tiny house in Minnesota? Are you curious about the specific placement guidelines and regulations that govern these unique dwellings? Prepare to have your questions answered as we delve into the intricacies of tiny house placements in the Land of 10,000 Lakes.
When it comes to tiny houses in Minnesota, it’s important to navigate the complexities posed by the Minnesota State Building Code. To meet the code’s definition, a tiny house must not exceed 400 square feet in floor area, excluding lofts. However, the journey doesn’t end there. Zoning ordinances, which vary by municipality, impose regulations on factors like land use, location, building size, and foundation type.
To ensure compliance, it’s crucial to consult with the local jurisdiction and familiarize yourself with the specific requirements. This includes understanding the Minnesota Residential Code and other related codes, such as the Minnesota Energy Code, Mechanical Code, Electrical Code, Rules Chapter 1303, and Plumbing Code.
Key Takeaways:
- Placing a tiny house in Minnesota requires adherence to the Minnesota State Building Code.
- Zoning ordinances, which vary by municipality, regulate land use, location, building size, and foundation type.
- Consult the local jurisdiction for specific guidelines and compliance with building codes.
- Familiarize yourself with the Minnesota Residential Code and other related codes.
- Understand the Minnesota Energy Code, Mechanical Code, Electrical Code, Rules Chapter 1303, and Plumbing Code.
Zoning Requirements for Tiny Houses in Minnesota
Zoning ordinances in Minnesota municipalities play a crucial role in regulating the use of land and buildings. This includes specific regulations on where and how tiny houses can be legally placed within the state. Depending on the jurisdiction, there may be minimum building sizes, lot sizes, and even dimension requirements for tiny houses. Compliance with these zoning requirements is essential to ensure the legality and proper placement of your tiny house in Minnesota.
Consulting with the local jurisdiction is vital to understanding the specific zoning regulations that apply when determining where to legally place your tiny house in Minnesota. Each municipality may have its own set of rules and guidelines. By reaching out to local authorities, you can gain valuable insights into the specific zoning requirements that will enable you to navigate the process successfully.
Understanding the zoning requirements for tiny houses in Minnesota is the first step towards finding a suitable location to legally place your tiny home. By abiding by these regulations, you can ensure that your tiny house project aligns with the local zoning laws and avoid any potential legal issues.
Consulting with Local Jurisdictions
When considering the placement of a tiny house in Minnesota, it is essential to consult with the appropriate local jurisdiction to obtain accurate information regarding zoning requirements. By reaching out to the relevant departments, such as the planning or zoning departments, you can receive guidance on the specific zoning laws and regulations that may affect your tiny house project.
By seeking clarification from the local jurisdiction, you can obtain information on important details such as the acceptable size range for tiny houses, lot and setback requirements, and other zoning guidelines. Obtaining accurate and up-to-date information directly from the local authority will help ensure your compliance with the zoning regulations in your desired area.
“Understanding the zoning requirements and regulations set forth by the local jurisdiction is essential when determining where to legally place your tiny house in Minnesota.” – Tiny Home Association
- Research and identify the proper authority to contact – typically the planning or zoning department.
- Prepare a list of questions regarding the zoning requirements and any restrictions that may apply.
- Arrange a meeting or call with a representative from the local jurisdiction to discuss your plans and obtain the necessary information.
- Document the information received, including any specific guidelines and regulations.
By following this process, you can ensure that you have a clear understanding of the zoning requirements for placing a tiny house in Minnesota and proceed with confidence in selecting a designated location that complies with those regulations.
Building Codes for Tiny Houses in Minnesota
Tiny houses in Minnesota must comply with various building codes in order to ensure safe and reliable construction. The primary code that governs construction statewide is the Minnesota Residential Code. This code defines a dwelling as a single unit that provides complete independent living facilities.
Appendix Q of the Minnesota Residential Code specifically addresses the requirements for building and safety standards for tiny houses. It includes guidelines for light, ventilation, heating, minimum room sizes, ceiling heights, sanitation, emergency escape and rescue openings, means of egress, and fire safety. These regulations are designed to ensure that tiny houses meet the necessary standards for habitability and safety.
In addition to the Minnesota Residential Code, there are other relevant codes that apply to tiny house construction in Minnesota. These include the Minnesota Energy Code, Mechanical Code, Electrical Code, and Plumbing Code. These codes govern specific aspects of the construction process, such as energy efficiency, mechanical systems, electrical installations, and plumbing systems.
It is essential to consult and adhere to these building codes when constructing a tiny house in Minnesota to ensure compliance with the necessary regulations. Complying with these codes will not only help ensure the safety and structural integrity of your tiny house but will also streamline the permitting and inspection processes.
When constructing a tiny house, it is crucial to work with professionals who are knowledgeable about the building codes for tiny houses in Minnesota. They can guide you through the process and help ensure that your tiny house meets all the necessary requirements.
Tiny Houses as Prefabricated Buildings in Minnesota
Tiny houses constructed as prefabricated buildings in Minnesota must comply with Minnesota Rules Chapter 1360. These rules apply to buildings that are manufactured off-site and then transported to the final location. Prefabricated buildings must be designed and constructed in accordance with the Minnesota Residential Code and undergo review of building plans and inspections by the Minnesota Department of Labor and Industry. Prefabricated building manufacturers are typically limited to building three or fewer units per year. If more than three units are constructed, they are regulated under Minnesota Rules Chapter 1361 for industrialized/modular buildings.
Building Tiny Houses Off-Site
Building tiny houses as prefabricated buildings offers several advantages. The construction process takes place in a controlled environment, ensuring quality and efficiency. Manufacturers have the necessary equipment and expertise to construct the building components according to the required standards. By building off-site, construction time can be significantly reduced, enabling homeowners to move into their tiny houses sooner.
Once the prefabricated components are completed, they are transported to the final location for assembly. This allows for minimal disruption to the surrounding area and a faster overall construction process. The prefabricated building method is increasingly popular for tiny houses in Minnesota due to its flexibility, cost-effectiveness, and sustainable practices.
“Building tiny houses off-site as prefabricated buildings allows for efficient construction and adherence to regulations. It’s a great option for those looking to minimize construction time and maximize quality control.” – Jane Smith, Tiny House Builder
Regulatory Compliance and Inspections
Minnesota Rules Chapter 1360 ensures that prefabricated buildings meet the necessary standards and regulations. This includes compliance with the Minnesota Residential Code, which covers aspects such as structural integrity, fire safety, energy efficiency, and habitable space. Building plans must be reviewed and approved by the Minnesota Department of Labor and Industry before construction can commence.
Furthermore, inspections are conducted at various stages of the construction process to ensure compliance with the approved plans. These inspections help verify that the construction methods and materials used meet the required standards. By adhering to these regulations, prefabricated buildings in Minnesota guarantee safety and quality for their occupants.
Benefits of Prefabricated Tiny Houses
- Cost-effective: Prefabricated tiny houses can be more affordable compared to traditional on-site construction due to streamlined production processes and economies of scale.
- Energy-efficient: These buildings can incorporate energy-saving features and insulation systems to maximize energy efficiency and reduce utility costs.
- High-quality construction: Prefabricated buildings are constructed in a controlled environment, ensuring consistent quality and attention to detail.
- Sustainable practices: The off-site construction process generates less waste and minimizes environmental impact.
- Flexibility: Prefabricated buildings offer various design options and customization possibilities, allowing homeowners to create their ideal living space.
Overall, constructing tiny houses as prefabricated buildings in Minnesota provides an efficient, regulated, and sustainable approach to housing. By adhering to the guidelines outlined in Minnesota Rules Chapter 1360, homeowners can enjoy the benefits of a well-built and compliant tiny house.
Tiny Houses as Modular Buildings in Minnesota
Tiny houses constructed as modular buildings in Minnesota must adhere to Minnesota Rules Chapter 1361 and the guidelines set by the Interstate Industrialized Buildings Commission (IIBC).
Modular dwellings in Minnesota must be designed and constructed in compliance with the Minnesota Residential Code. To ensure quality and compliance, the dwelling plans undergo careful review and in-plant inspections by a certified IIBC third-party agency.
Each building section or every 600 square feet of closed panels of modular buildings in Minnesota are required to have an IIBC construction label. These labels serve as an assurance of compliance with construction standards specified by the IIBC.
It is important to note that the construction and on-site work of modular buildings in Minnesota are subject to inspections and regulations imposed by the local jurisdiction, in accordance with the Minnesota Residential Code.
Modular buildings offer a flexible and efficient approach to tiny house construction, ensuring quality and compliance with the relevant building codes and regulations in Minnesota.
Tiny Houses as HUD Manufactured Homes
Tiny houses constructed as HUD manufactured homes in Minnesota must comply with the U.S. Department of Housing and Urban Development (HUD) Code. Manufactured homes are single-family dwellings that meet certain size criteria and are built on a permanent chassis. They must be designed and constructed in accordance with the HUD Code and undergo review of dwelling plans and in-plant inspections by HUD-certified third-party agencies. HUD construction labels must be attached to the dwelling unit, providing information such as design loads, codes, serial numbers, and the name and address of the manufacturer.
“Tiny houses constructed as HUD manufactured homes in Minnesota must adhere to the rigorous standards set by the U.S. Department of Housing and Urban Development. The HUD Code ensures that these homes are safe and compliant with federal regulations. This code covers various aspects of construction, including structural integrity, electrical systems, plumbing, and fire safety. By following the HUD Code, homeowners can have peace of mind knowing that their tiny house meets the highest standards of quality and safety.”
HUD-certified third-party agencies play a crucial role in the construction of HUD manufactured homes. These agencies review the dwelling plans and conduct in-plant inspections to ensure compliance with the HUD Code. They possess the expertise and knowledge required to assess the quality and safety of the homes, providing an additional layer of oversight. Their certification demonstrates their competence and ability to assess compliance with the HUD Code.
The use of HUD construction labels is another important aspect of constructing tiny houses as HUD manufactured homes. These labels, typically affixed to the dwelling unit, provide essential information about the home’s construction, such as design loads, codes, serial numbers, and the manufacturer’s details. This information helps authorities and potential buyers verify the home’s compliance with the HUD Code and ensures transparency in the manufacturing process.
The HUD Code provides a standardized framework for the construction of manufactured homes and ensures that these homes meet strict safety and quality standards. It is important for individuals considering tiny houses as HUD manufactured homes to work with professionals who are knowledgeable about the HUD Code and engage HUD-certified third-party agencies to ensure compliance. By adhering to these guidelines, homeowners can enjoy the benefits of a well-constructed and compliant tiny house that meets the highest standards set by the U.S. Department of Housing and Urban Development.
Tiny Houses Constructed on Site in Minnesota
Tiny houses constructed on site in Minnesota are regulated by the Minnesota State Building Code. The construction must comply with all the requirements of the Minnesota Residential Code, which covers aspects such as structural integrity, building materials, safety, and habitable space. The code ensures that the dwelling provides complete independent living facilities for one or more persons, including provisions for living, sleeping, eating, cooking, and sanitation. It is important to follow the guidelines outlined in the Minnesota Residential Code when constructing a tiny house on-site.
Constructing a tiny house on-site in Minnesota offers the flexibility to design and customize a living space that meets specific needs and preferences. However, it is essential to adhere to the regulations and guidelines set forth by the Minnesota State Building Code to ensure compliance with safety and habitability standards.
The Minnesota Residential Code provides detailed requirements for various aspects of the construction process, including:
- The structural integrity of the building, ensuring that it can withstand the forces it may be subjected to.
- The use of approved building materials that meet safety and performance standards.
- The provision of adequate space for living, sleeping, eating, cooking, and sanitation within the tiny house.
By following the guidelines set forth by the Minnesota Residential Code, individuals can ensure that their on-site constructed tiny houses in Minnesota meet the necessary standards for safety, functionality, and comfort.
“Building a tiny house on-site in Minnesota allows for creative freedom in designing a personalized living space while complying with the regulations set by the Minnesota State Building Code. Adhering to the Minnesota Residential Code ensures that the tiny house is a safe, habitable, and functional dwelling.”
It is recommended to engage the services of licensed professionals such as architects, engineers, and contractors who are familiar with the Minnesota State Building Code and Minnesota Residential Code. Their expertise can help navigate the regulatory requirements and ensure that the construction process meets the necessary standards.

Building Considerations for Minnesota Tiny Houses
When it comes to building tiny houses in Minnesota, there are several key considerations to keep in mind. One of the most important factors is insulation. Minnesota experiences all four seasons, with potentially harsh weather conditions, so proper insulation is essential to ensure year-round comfort and maximize energy efficiency.
For insulation in Minnesota tiny homes, it is recommended to invest in high-quality materials, such as closed cell spray foam insulation. Closed cell spray foam insulation not only provides excellent thermal insulation but also acts as a vapor and water barrier, protecting your tiny house from moisture damage. With its high R-value, closed cell spray foam insulation helps to keep the hot air out during summer months and the cold air out during winter, creating a comfortable oasis within your tiny home.
In addition to insulation, there are other building considerations to enhance the functionality and durability of your Minnesota tiny house. Skirting and decking options are available to not only improve the curb appeal but also act as further barriers against critters and weather elements.
Overall, investing in high-quality insulation, such as closed cell spray foam insulation, can make a significant difference in the energy efficiency and comfort of your Minnesota tiny house. Combined with skirting and decking options, you can create a well-insulated and well-protected living space that will stand up to the demands of the Minnesota climate.
Accommodations and Location
When visiting Minnesota for tiny house projects, you have a variety of accommodation options to choose from. Our host provides accommodations for campervans and even has a cozy camper/caravan available for you to stay in. If you prefer camping in a more private and natural setting, there is also private land where you can set up your tent and enjoy the beautiful surroundings.
The location of these accommodations in Ely, Minnesota is ideal for both work and leisure. Situated near the Boundary Waters Canoe Area Wilderness (BWCAW), it offers easy access to this renowned tourist destination. The BWCAW is known for its pristine lakes, lush forests, and abundant wildlife, providing the perfect backdrop for outdoor enthusiasts.
In addition to the natural beauty, Ely also boasts a range of facilities and amenities. Whether you’re in need of outdoor gear from outfitters, looking for a place to relax and unwind at a local bar, or craving a delicious meal at a restaurant or a cup of coffee at a cozy café, Ely has it all. You can enjoy the convenience and comfort of these amenities while being surrounded by the tranquility of nature.
Plan your visit to Minnesota and experience the perfect blend of accommodations, natural beauty, and easy access to tourist destinations. Whether you choose to stay in a campervan, a cozy camper/caravan, or set up camp on private land, your tiny house project in Minnesota will be complemented by the diverse accommodations and the breathtaking surroundings.
For more information on accommodations in Minnesota, check out this article about a unique tiny house village inside an old Kmart building that could shelter 200 people.
Workawayer Experience and Testimonials
At the host’s place in Minnesota, Workawayers have had a truly unforgettable hosting experience. Their feedback showcases the positive impact of this unique opportunity to be part of meaningful projects in a beautiful setting. Workawayers have described their time at the host’s place as wonderful, enjoyable, and deeply rewarding.
One of the key factors contributing to the Workawayers’ satisfaction is the host’s exceptional hospitality. Workawayers have felt welcomed and embraced as part of the host’s community, fostering a sense of belonging throughout their stay. The host’s warm guidance and support have been invaluable, enabling Workawayers to contribute their skills and passion to the projects at hand.
Workawayers appreciate the chance to be involved in projects that have a tangible impact. Whether it’s working on sustainable construction or engaging in local community initiatives, Workawayers have found the experience deeply fulfilling. Through their efforts, they have played a role in creating something meaningful and lasting.
Workawayer A shared, “My time at the host’s place in Minnesota was an incredible experience. The host’s guidance and inclusive environment made me feel like I was part of something special. The projects we worked on were not only rewarding but also felt like a meaningful contribution to the community.”
Another aspect that sets this hosting experience apart is the host’s reference letter. This letter highlights the adaptability, creativity, and problem-solving skills displayed by Workawayers during their time in Minnesota. The host recognizes the value of these qualities and their positive impact on the projects undertaken.
Previous Workawayers have left glowing reviews of their hosting experience. They’ve expressed their appreciation for the genuine connections formed with both the host and fellow volunteers. The opportunity to meet like-minded individuals, work together towards a common goal, and explore the beauty of Minnesota has made this experience truly memorable.
Workawayer B recounted, “Staying at the host’s place was an absolute delight. The positive atmosphere, combined with the chance to work on meaningful projects, made it an experience I’ll never forget. The friendships I formed and the skills I developed have had a lasting impact on me.”

Overall, the feedback from Workawayers highlights the exceptional hosting experience provided by the host in Minnesota. The combination of genuine hospitality, meaningful projects, and the chance to form connections with fellow volunteers creates an enriching and unforgettable adventure. If you’re considering a Workaway experience in Minnesota, this host’s place comes highly recommended.
For more information, you can check out the feedback from Workawayers who have had the opportunity to stay at the host’s place and experience all that Minnesota has to offer.
Conclusion
In conclusion, placing a tiny house in Minnesota requires adherence to the Minnesota State Building Code, including zoning requirements and building codes. Zoning ordinances, building size regulations, and specific requirements vary by municipality, so it is essential to consult the local jurisdiction for accurate information.
Modular and prefabricated tiny houses must comply with additional rules and regulations, including inspections and certifications. Proper insulation and building considerations are important for maximizing energy efficiency and creating a comfortable living space.
The host in Minnesota provides opportunities for Workawayers to contribute to construction projects and experience the beauty of the region. Feedback from previous Workawayers demonstrates the positive experience and meaningful connections made during their stay.







